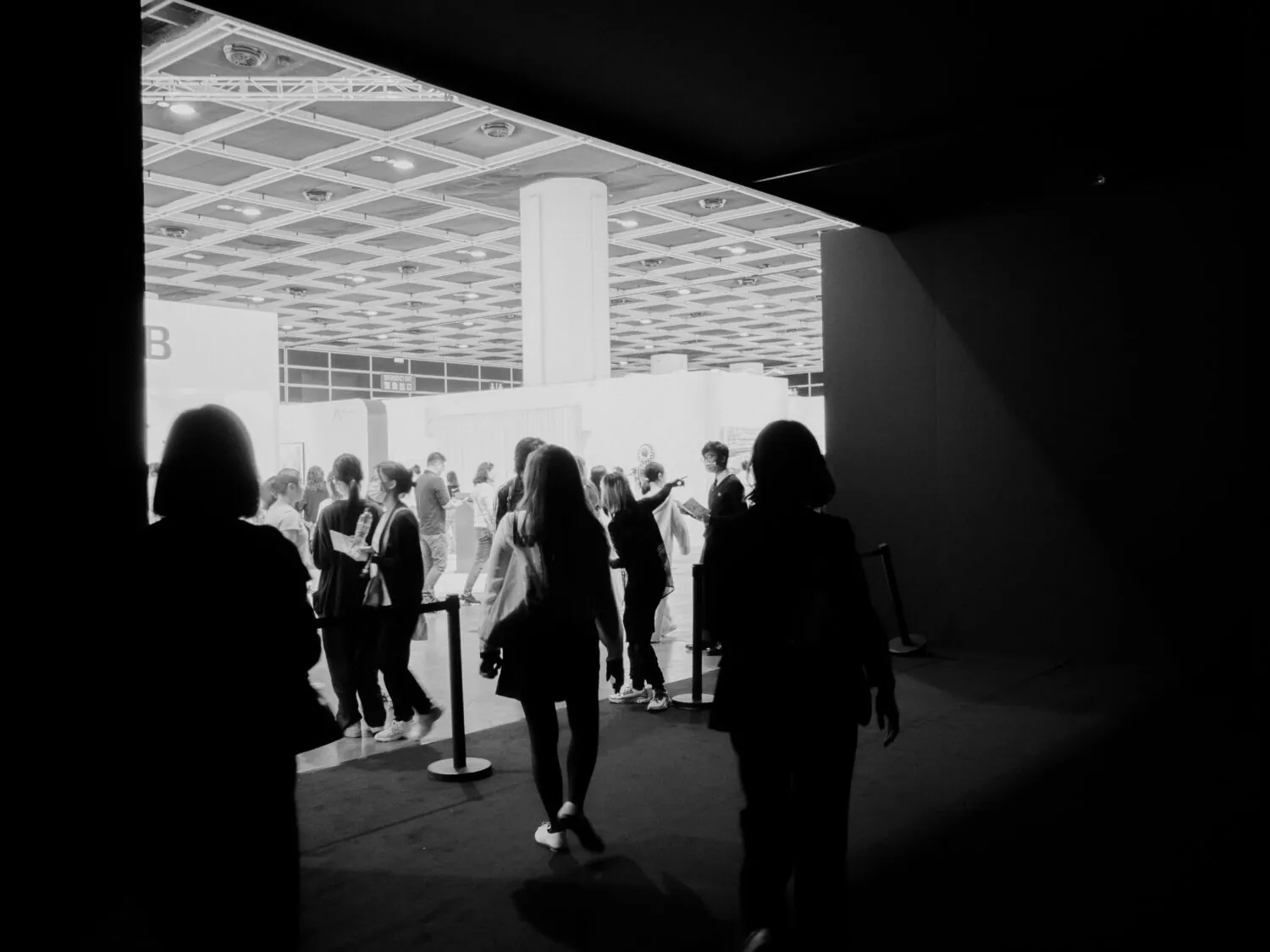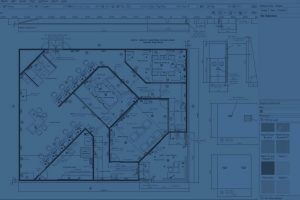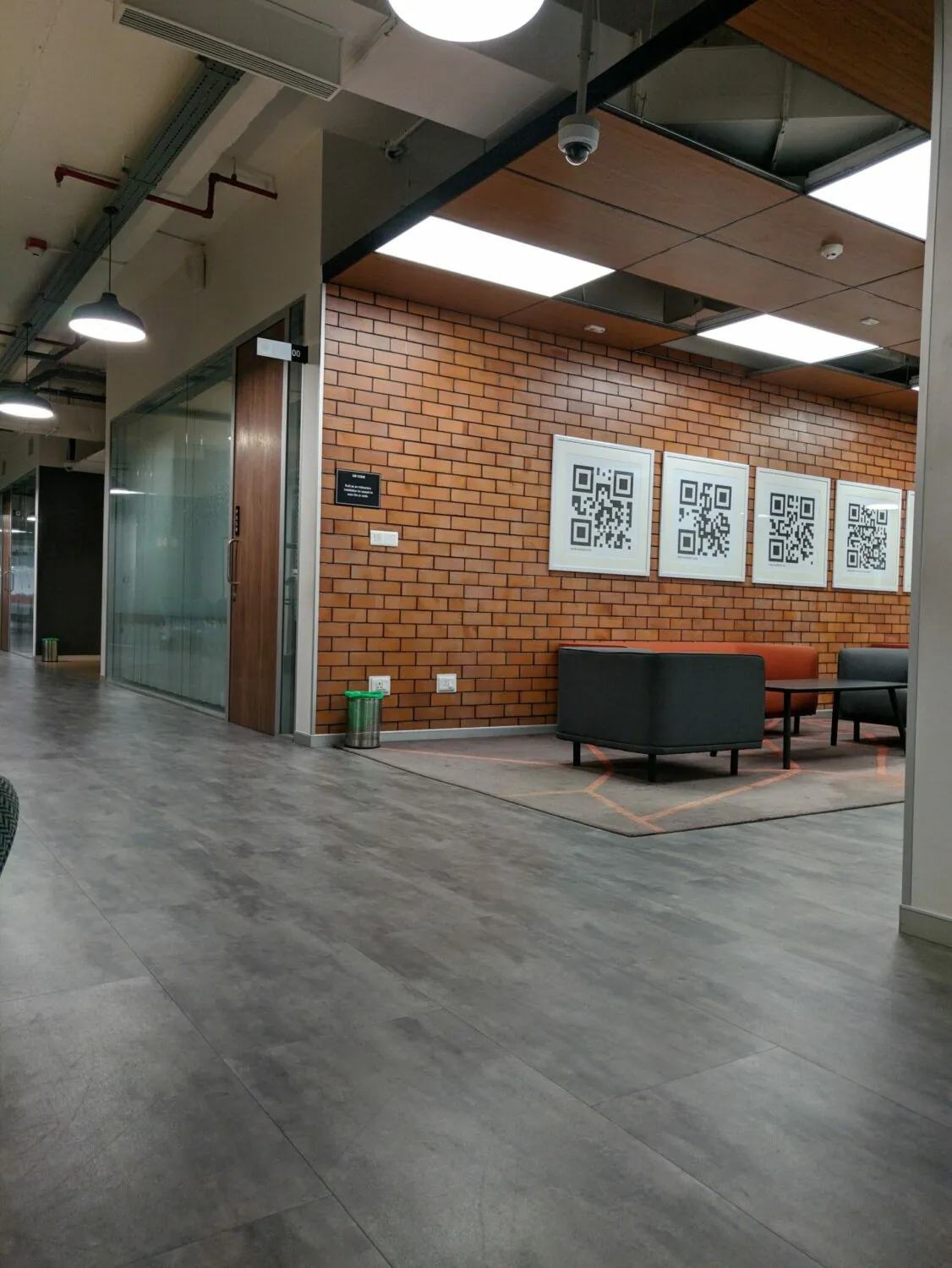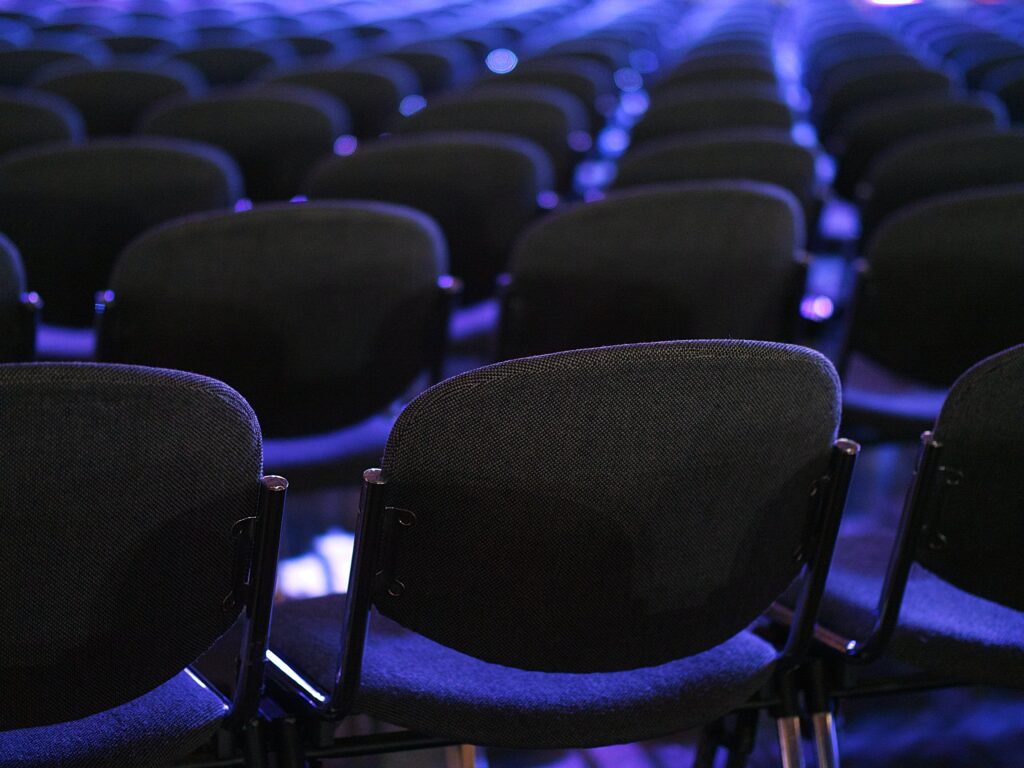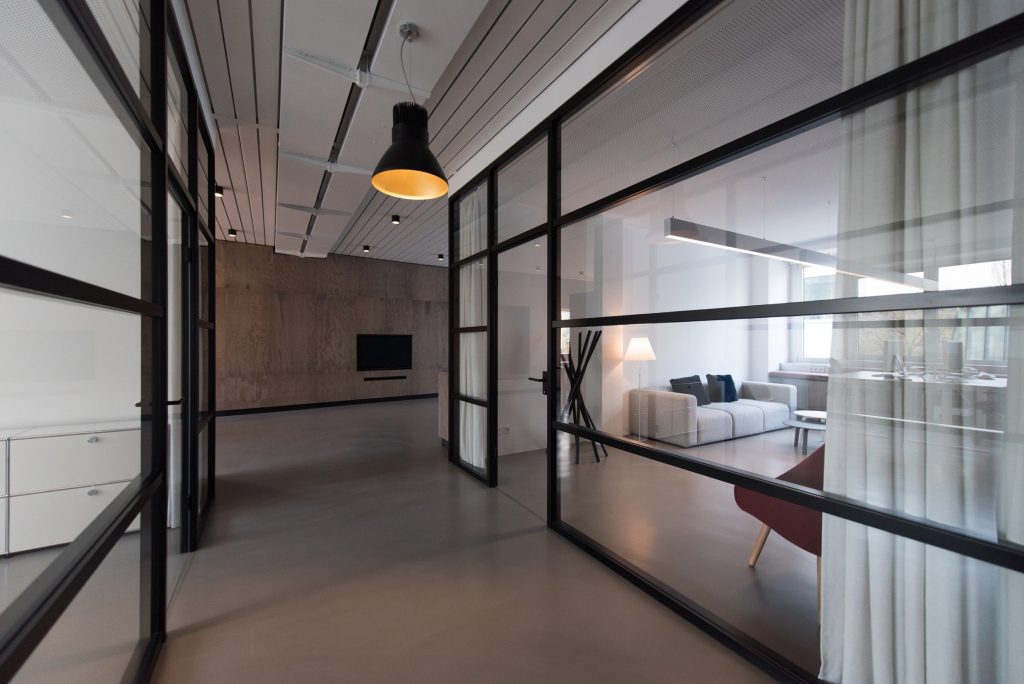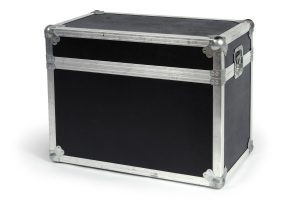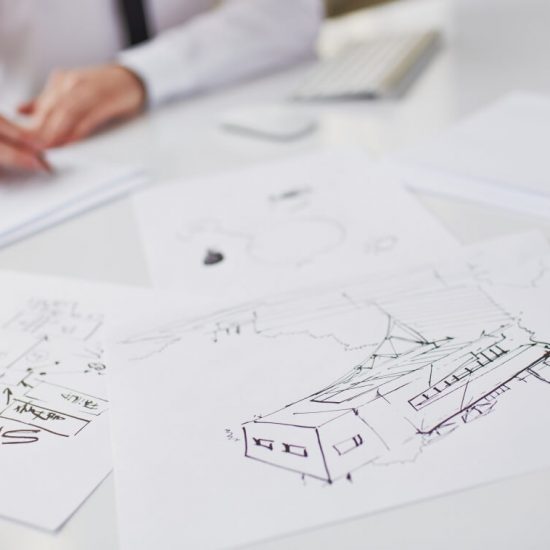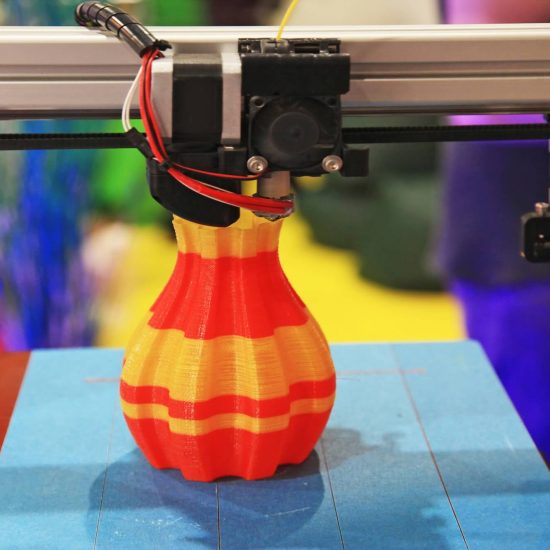What’s Your Budget?
Choosing an ideal exhibition stand size involves some financial planning, allocation and cost efficiency. The budget should cover not only the initial cost of stand design and construction, but also broader expenses associated with participation in trade shows, exhibitions or conferences.
Understanding and managing these costs efficiently is crucial for a successful exhibition experience that meets your company’s marketing finances and objectives. We’ll cover some of these factors in more detail later in the guide, but their budgetary impacts are also important.
Initial design and construction costs
The primary expense in your budget will encompass the design and construction of the stand itself. This includes materials, labour and any bespoke elements that make your stand unique. Complex designs with high-end materials or custom features like integrated technology will significantly drive costs up, as does the amount of space you need. A larger stand usually means more fabric for the walls, but also for the flooring and ceiling construction.
Logistics and transportation
Transporting the exhibition stand to and from the venue represents another important budget line. The larger and more complex the stand, the higher the transportation costs can be due to required shipping or handling needs. Additionally, consider whether these costs will rise with distance if you’re planning to attend events further from your base.
Assembly and dismantling
Some stands require professional teams to assemble and dismantle them, which incurs extra fees. Simpler modular designs might reduce these costs since they could potentially be managed internally by your team.
Storage
If the stand isn’t going to be used continuously throughout the year, you’ll need a safe place to store it. Storage costs hinge on the size of your stand and its components; large or numerous parts necessitate bigger (and pricier) storage solutions.
Stand upgrades or modular components
If you’re considering reusability as part of your strategy, investing in modular components might have an initial higher expense but can prove cost-effective over multiple events. Future modifications or upgrades to keep the stand fresh also affect budgeting decisions.
ROI consideration
Lastly, consider the potential return on investment when setting your budget. This means balancing between creating an impactful presence that attracts potential clients and ensuring you’re not overspending with regard to expected outcomes from events.
Balancing all these factors requires careful planning. Begin with clear objectives for your exhibition presence and assess each cost against its contribution towards achieving these goals.
Consultation with design and logistics professionals can help you keep tabs on where savings may be possible without compromising on quality or impact. Negotiation with suppliers and service providers can also help reduce some costs.
Space available
The space available can influence design decisions, audience engagement and overall stand effectiveness. The space provided by event organisers is not just a physical limitation; it’s a canvas upon which your brand’s presence is curated and showcased. Here are detailed considerations and strategies for optimising the use of available space.
Understanding venue specifications
First, obtain detailed dimensions and specifications of your allocated space from event organisers, including measurements, location within the venue (e.g., corner, near entrances etc.), ceiling height and access to amenities like electricity or Wi-Fi/Ethernet. Knowing the exact dimensions allows for precise planning in terms of stand design and layout to maximise visibility and functionality.
Analysing foot traffic
Consider the flow of traffic around your allocated area. Spaces near entrances or along main walkways might attract more visitors but could also be more congested. Design your stand layout to draw passers-by into your space, ensuring there’s a smooth flow in and around your stand to avoid bottlenecks. In some locations, that can mean you need a bigger stand. However, in busy thoroughfares, there is sometimes an advantage to having a smaller stand, or one set back a little, to minimise disruption and damage.
Customisation according to location
The nature of your allotted space – whether it’s an island, peninsula, corner or inline booth – demands its own design considerations. For instance, an island booth exposed on all sides offers great visibility but requires 360-degree branding. Meanwhile, a corner or peninsula booth might focus on maximising the open sides while considering the background for presentations or demonstrations.
Utilising vertical space
When floor space is limited, think vertically. Using tall banners or hanging signs can help capture attention from afar without taking up valuable floor real estate. If regulations permit, constructing a double-decker stand can effectively double your available space. You can even offer exclusive areas for VIP meetings or quieter discussions above the noise and activity of the ground floor.
Integration with surroundings
Be mindful of how your stand fits within the overall exhibition landscape. A stand that’s too small might get lost among larger setups, while an overly large stand in a more modest setting can appear imposing or wasteful. Aim for a size that is proportionate to your neighbours, which enhances the cohesiveness of the exhibition layout.
Collaboration with organisers
Engage with event organisers to understand if there are opportunities for expanding or customising your allotted space. Sometimes using additional floor space or peripheral areas (like adjacent walls for branding) might be negotiable.
Pre-event Testing
Consider conducting a mock setup of your stand design in a similarly sized area prior to the event. This practice run can reveal practical insights into spatial arrangements, visitor flow and possible aesthetic enhancements.
Optimising your available space goes beyond mere measurement adjustments. It involves strategic design thinking, innovative solutions for engagement, and efficient use of resources within the given dimensions.
Approach available space not as a constraint but as an opportunity for creativity and effective brand storytelling. You can construct impactful exhibition stands that truly resonate with attendees.
Number of staff manning the exhibition
Consider how many team members will be present at the stand at any given time. You’ll need enough space for them to move around comfortably, interact with visitors and perform demonstrations without creating congestion.
You might also have various areas in your stand that have different staffing demands. For example, you could have a demo space where people can try out your products, which might take up most of the stand. But if visitors are interested in your offering, they might appreciate a quiet spot to discuss deals. It all adds to the space required. In short, don’t just think of the number of staff who’ll be manning the stand, but what their roles involve.
Required equipment, products or demonstrations
List out all the equipment or product demonstrations that will take place at your stand. If you plan on having interactive components or showcasing large products, ensure your stand has adequate room for these elements. Don’t forget to include room for spectators and participants – this is often overlooked.
Reusability and modularity
Incorporating a modular design into your exhibition stand is a strategic decision that can enhance flexibility, cost-effectiveness and sustainability over time. A modular stand is essentially composed of various interchangeable components that can be easily assembled, disassembled and reconfigured to suit different booth sizes, layouts or event themes. The same set of frame and wall fabric could in theory create a square, rectangular or L-shaped stand, depending on the available space.
This adaptability is crucial if your business participates in multiple shows with varying space allocations. It lets you update your stand’s appearance or functionality without investing in entirely new structures. By selecting durable materials and timeless design elements, you can ensure that your stand remains contemporary and functional across numerous exhibitions.
Furthermore, modular stands are designed for ease of transportation and storage. That reduces logistical costs and the environmental impacts of shipping and storing large exhibition materials. This approach doesn’t just align with financial and ecological considerations. It also offers the opportunity to refresh your brand presentation by rearranging components or integrating new features to meet changing audience expectations.
Embracing modularity in stand design underscores a forward-thinking approach to exhibition planning. It blends the need for brand consistency with the versatility needed to thrive in the ever-changing events scene.
Vertical space utilisation
Investigate whether it’s possible (and beneficial) to incorporate a second level within your stand if height allowances permit. This can effectively double your floor space without increasing the footprint – and it’s ideal for private meetings or additional display areas.
The double-decker setup can itself be modular. Not all venues allow tall stands, so you can sometimes use the downstairs on its own, or place the floors side by side instead.
Stand position type
Whether your stand is a corner, peninsula or island influences both design and size considerations. Islands offer four open sides and require substantial design elements and branding from all angles, potentially requiring larger sizes.
If you have entrances on all four sides (which is advantageous from a passing-trade perspective), you’re going to need considerably more space. That’s because the “entrance” areas can take up 2–3 metres past each borderline, and you’re best not having furniture or displays there.
Corner and peninsula stands might afford some space savings due to fewer open sides. In-line stands with just one customer-facing opening mean you can devote more space to the exhibition itself as a proportion of the space available. However, this does come at the expense of fewer passing-trade opportunities and a smaller window on the exhibition.
Ease of construction and logistics
Consider how easy the stand is to construct, dismantle, transport and store between events. Clearly, a bigger stand will take up more space and have greater transportation needs, even when it’s fully dismantled. Large, complex designs might require professional help, adding costs and logistical challenges.
Brand image consistency
The dimensions you select for your exhibition space shouldn’t be arbitrary, but should be a reflection of your marketing strategy and brand positioning. A large, expansive stand might communicate strength, market leadership and a broad product range but could also be perceived as less accessible or intimidating by some attendees.
Conversely, a smaller stand might seem more approachable and intimate, encouraging casual interaction, yet it risks diminishing perceived value or visibility in comparison to competitors.
Your choice should align with the image you intend to project. For instance, startups might opt for innovative, cosy spaces that encourage deep conversations about their disruptive products. But established industry leaders might lean towards more expansive setups that showcase their market dominance and global positioning.
Furniture requirement
Does your strategy involve hosting meetings directly at the stand or providing lounging areas for more extended conversations? If so, ensure there’s sufficient space for comfortable seating arrangements that also allow for private discussions. Privacy can be achieved through soundproofed sections or simply through distance from the main part of the stand. That decision will impact the size of stand you need.
Marketing messages and graphics
Every element in your stand should contribute towards conveying your marketing messages. Include space not just for product displays but also engaging visuals that can draw attendees from afar. This will all add to the amount of floor space you need, but if it enhances your ROI, it’s worth it.
Additional considerations
As well as the points covered above, take note of these considerations when deciding how large your stand needs to be.
- Audience flow: Think about how visitors will move around and interact with your stand. You don’t want bottlenecks forming around popular exhibits. However, you also don’t want wasted space, both from a cost perspective, but also because it makes your stand look empty and therefore uninteresting.
- Technology integration: Consider incorporating screens or other digital tools for presentations. Ensure there’s enough space not just for hardware but also for viewers and participants. Most people don’t attend exhibitions alone, so make sure you’ve got enough space to accommodate small groups.
- Safety protocols: Especially relevant in light of health considerations are space allocations. Social distancing is not so much of a priority these days, but some venues (and some exhibition sectors) will still demand it.
In summary, selecting the ideal exhibition stand size is a multi-faceted process that involves balancing logistics and budgets with strategic brand representation. By addressing the considerations above, you’re well on your way to designing an exhibition space that’s just the right size for your team and the attendees who visit them.

